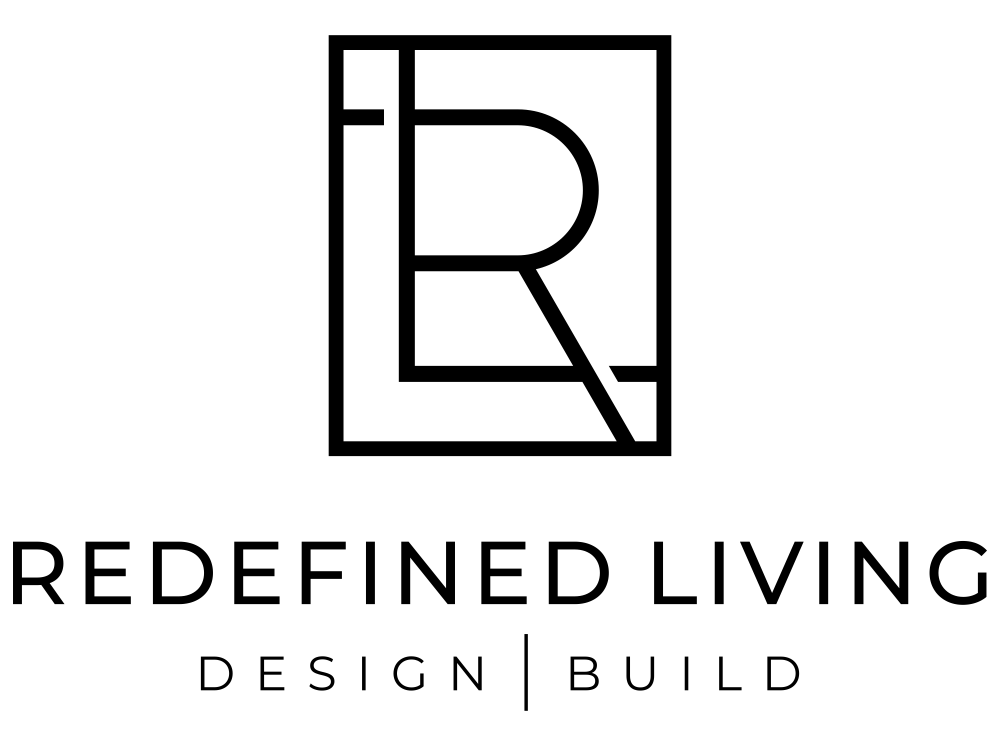Down with Walls! Creating an Open Floor Plan for a More Spacious Home
In the realm of home design, open floor plans have emerged as a dominant trend, transforming living spaces into airy, inviting havens that foster a sense of connection and flow. By breaking down the physical barriers that traditionally divided rooms, open floor plans create a sense of spaciousness and flexibility that enhances the overall livability of a home.
Embracing the Open Concept
At the heart of an open floor plan lies the concept of interconnectedness. Walls are removed, creating a single, flowing space that seamlessly blends the dining area, living room, and kitchen into a cohesive whole. This harmonious arrangement eliminates the feeling of compartmentalization, allowing for seamless movement and interaction between different living zones.
Maximizing Natural Light
The absence of walls also enhances the flow of natural light throughout the home. Sunlight can now freely penetrate from multiple directions, creating a sense of brightness and openness that visually expands the living space. This abundance of natural illumination not only brightens the home but also fosters a sense of warmth and vitality.
Designing with Flexibility
Open floor plans offer a wealth of design possibilities. The absence of walls provides the flexibility to arrange furniture in a variety of ways, catering to different activities and gatherings. Whether hosting a lively dinner party, enjoying a family movie night, or simply relaxing with a good book, an open floor plan can adapt to suit any occasion.
Incorporating Design Elements
To further enhance the flow and functionality of an open floor plan, consider incorporating design elements that subtly delineate different zones within the space. Flooring transitions, furniture arrangement, and strategic lighting can create visual cues that define the dining area, living room, and kitchen without disrupting the overall openness.
Open Floor Plans: A Winning Choice
Open floor plans have emerged as a popular choice for homeowners seeking to create a spacious, inviting, and flexible living environment. By breaking down walls and embracing the concept of interconnectedness, these layouts transform homes into vibrant spaces that foster connection and enhance daily living. If you’re considering a home renovation project, consider embracing the open floor plan trend and unlock a world of possibilities for your home.


